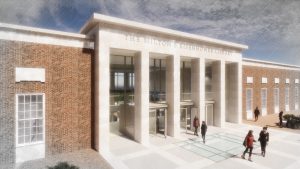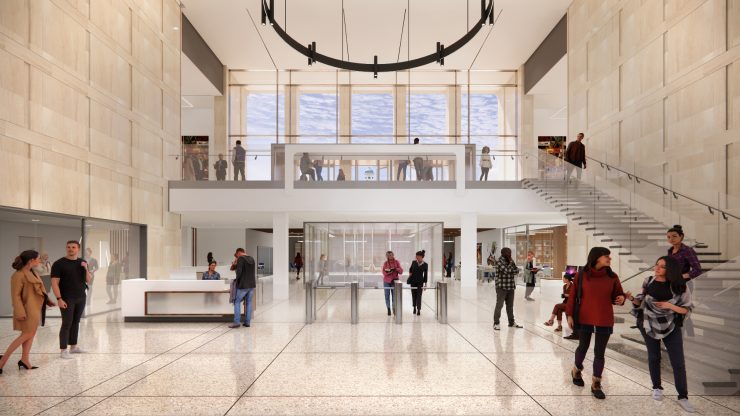MSE Library Modernization Project

Project Description
The comprehensive modernization project of the Milton S. Eisenhower Library (MSE Library) at Johns Hopkins University, which aims to address the needs of its extensive user base of over 26,000 students and 7,500 faculty across nine divisions, includes several key enhancements to the infrastructure of the building, providing an accessible, flexible, and welcoming space for all users. Pfeiffer Partners, a Perkins Eastman Studio, has been chosen to lead the design, with Skanska Group managing the construction, highlighting the project’s emphasis on quality and innovation and ensuring the library remains a cornerstone for research and learning in the digital age.
In addition to upgrades to building systems, infrastructure improvements, and interior architectural upgrades, the modernization project will significantly enhance the library’s physical layout and accessibility. A new staircase will be installed to connect the library’s floors, a strategic addition that will facilitate easier navigation between levels and bring natural daylight into the lower levels, transforming these spaces into brighter and more inviting areas for study and research.
Moreover, the project plans include creating universal access from “The Beach” side of the library. This development will ensure that the library is welcoming and accessible to all members of the university community, reinforcing the commitment to inclusivity and accessibility. The modernized MSE Library will offer a range of workspaces for individual and group study, seminars, and teaching while continuing to support scholarly activity with print collections, research consultation, educational and instructional support, and data and GIS services.
Project Schedule
| Schematic Design | Spring 2023 |
| Design Development | Winter 2024 |
| Construction Design | Spring 2024 |
| Construction Begins | Summer 2024 |
| Construction Ends | Fall 2026 |
| Building Re-opens | Early 2027 |
Project Highlights

Project Highlights
Infrastructure Enhancements: Major upgrades to the building systems and infrastructure to improve functionality
Welcoming and Accessible Space: Creation of accessible, flexible, and inviting environment for all users
Architectural Upgrades: Interior architectural enhancements, including a new staircase connecting all floors
Natural Light and Open Spaces: Increased natural daylight and open spaces to enhance the library’s usability and ambiance
Variety of Workspaces: Diverse workspaces for individual study, group collaboration, seminars, and teaching
Sustainable Design: A focus on sustainability to reduce negative environmental impact
Project Logistics
-
Alternative Study Spaces and Service Point During MSEL Renovation
- The MSE Library Annex: The primary library service point and study space. The building has a mix of spaces to accommodate both quiet and collaborative study. This building will house library services, including book pick-up, course reserves, printing, and research consultations. There will be a security desk, and the hours will be the same as Brody’s, including 24-hour availability during the reading period and exams.
- Brody Learning Commons: Brody will remain open and continue to provide access to Special Collections, study spaces, printers, and the café.
- Hutzler Reading Room in Gilman Hall: The south wing of the Hutzler Reading Room in Gilman Hall will be dedicated to the disciplines that rely heavily on print reference materials in their teaching and research. New bookshelves will hold reference collections, and a reservable seminar table will be available for classes that need access to these materials.
- Hodson Hall: Additional study spaces will be available in the Hodson Reading Room and the first, second, and third-floor lobby areas. The third-floor Board Room will be transformed into a designated graduate student study space.
-
Library Updates and Hour
- Visit the Library Status Updates page for more information about the MSE Library alternative study spaces and service point.
- Visit the Libraries & Hour page to view the hours of operation for library study spaces.
-
Shuttles and Accessible Routes
- Visit the Shuttle Services page for assistance getting around to the study spaces and service point.
- View the Accessibility Map for accessible routes around the Homewood campus.
-
Traffic/Pedestrian Closures and Detours
Project Related Links
- Milton S. Eisenhower Library website
- Hub Articles
- Engagement Sessions
Project FAQs
Upon completion, the modernized library will welcome all students, faculty, and staff, offering universal accessibility and becoming a hub for academic excellence. Public access will also be maintained, reinforcing the bond between Johns Hopkins and the local community.
The library will undergo extensive upgrades to its building systems, infrastructure, and interior design, transforming it into a state-of-the-art facility that promotes both individual and collaborative academic work. The modernization includes enhanced daylighting and a strong focus on well-being to create an inviting and productive environment for users.
Accessibility is the cornerstone of the library’s renovation, aiming to surpass ADA compliance. Feedback from focus groups and surveys is integral to designing a fully accessible space that addresses the needs of all users.
The MSE Library will close on July 9, 2024 for renovations, but library services will continue at several temporary locations across campus, including the Hopkins Club, Hodson Hall, and Gilman Hall, ensuring uninterrupted access to library resources.
All books will be securely housed at the Libraries Services Center during construction. We are planning frequent deliveries to facilitate access to needed materials. Special arrangements are being made to keep essential collections accessible on-site for as long as possible.