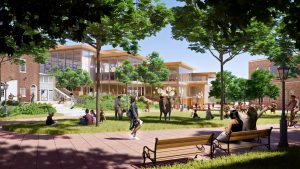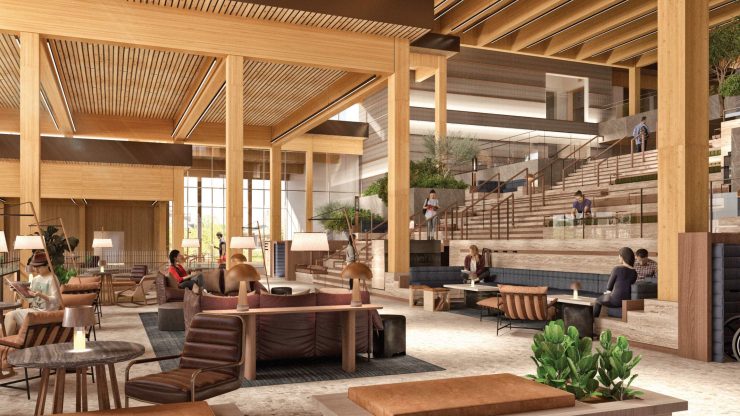Hopkins Student Center

Project Description
The Hopkins Student Center is designed to be an open, modern, accessible, and welcoming facility envisioned as a social engagement hub for all members of the Hopkins community.
When it opens in 2025, the Hopkins Student Center will include spaces for relaxation and socialization, co-curricular arts programs, student resources, support services, media and digital media lounges, a performance space with seating for up to 200 people, and a variety of dining options. The facility will satisfy the long-acknowledged need for a true nonacademic gathering spot on the university’s Homewood campus.
Project Schedule
| Feasibility Study | Spring 2019 |
| Design Begins | Fall 2020 |
| Mattin and Whitehead Relocations | Spring 2021 |
| Construction Begins | Summer 2021 |
| Building Opens | 2025 |
Project Highlights

Project Highlights
Diverse Dining and Entertainment: Enjoy multiple dining options and a state-of-the-art studio theater
Advanced Facilities: Utilize sound-treated rooms, a cutting-edge digital media center, and a vibrant gaming lounge
Engagement and Support: Central hub for student engagement, resource and support services, and spaces celebrating diversity
Dynamic Design: Experience a dynamic entrance, open concept “living room,” and versatile social spaces
Versatile and Usable Spaces: Benefit from multipurpose and flexible meeting rooms alongside usable outdoor spaces
Project Logistics
-
Traffic/Pedestrian Closures and Detours
- N. Charles St. will be closed to southbound traffic between 33rd and 32nd streets
- Northbound traffic and pedestrian and bicycle traffic will remain
- The loop servicing The Beach is not affected and will remain accessible from the southbound traffic lane
- Pedestrians will be safely detoured around the site on campus as well as on N. Charles St.
- Construction workers will park at Johns Hopkins at Eastern on 33rd St. and will be shuttled to the job site daily
- Pathway closure near Maryland Hall
- West access road closure
- Walkway at N. Charles St. and E. 32nd St. temporarily closed
-
Construction Camera
Project Related Links
- Hopkins Student Center website
- Hub Articles
Project FAQs
The Hopkins Student Center is anticipated to open in 2025.
Many buildings have served as quasi-student centers or gathering places over the years, including spaces in the Merrick Barn, Levering Hall, and, more recently, Brody Learning Commons. However, BLC was designed to be a learning commons, not a socialization space. The HSC is designed for socialization first and foremost. Students have long noted their wishes for a dedicated place that serves as the “living room” for the Hopkins community to gather and socialize. Until now, we have not had the funding to build and create this kind of expansive and flexible space that will also withstand the student demands of the future.
The new student center will serve as a welcoming entrance to our Homewood campus at the intersection of 33rd and Charles Streets and, therefore, includes the site of the existing Mattin Center and Whitehead Hall. We hope the new building will spark the creativity embodied in the Mattin Center, serving our community’s needs and becoming an enduring and iconic addition to the Hopkins landscape.
All costs to date have been funded by donor contributions designated for this sole and specific purpose, and the project as a whole is expected to be almost entirely donor-funded. We are grateful for the commitments we have received from multiple generous donors who have chosen to remain anonymous. So far, we have the funding we need to commit to this project, and we will continue our fundraising efforts with our community of alumni and donors. We have no plans at this time to raise tuition to pay for the student center.
Based on past experiences with comparable buildings, we anticipate a total project cost of $200-$250 million, approximately 15% of which is typically attributable to feasibility and design work. Based on typical industry calculators, the construction project is expected to directly generate 2,000 jobs, with a commitment through HopkinsLocal to ensure that a minimum of 20% is contracted to minority/women-owned business enterprises and a minimum of 13% is contracted to local business enterprises.
The student center is still on schedule to open in 2025. COVID-19 has affected all of our lives and changed the way we are working on this project. All of the design meetings have happened virtually, and when in-person site visits are required, they are conducted outside and socially distanced.
The new student center will serve a diverse student population. Based on extensive feedback during the engagement process, it has been determined that the student center will include a state-of-the-art studio theater and support spaces; multipurpose rooms of various sizes, some of which will include sprung floors to support dance; acoustically designed rooms to allow for music practice, podcasting, or other recording; the Digital Media Center; a student engagement hub; the Apple store; plenty of open seating for relaxing and socializing; and several dining options. As with all our student life and dining efforts, we always consider a balance of on-campus and off-campus experiences. We expect the new center to complement, not compete with, other dining and retail options.
The Mattin Center opened in the spring of 2001. While the building is slightly more than 20 years old, our space requirements have evolved over time, and the building, as designed, is not adequate to fulfill many of these specific needs, such as the larger gathering venues our students seek today. A new building on this site will also include improved universal accessibility from N. Charles Street onto campus. All the programs from the Mattin Center have been thoughtfully relocated on and around the Homewood campus, and many of these programs will be moved back into or supplemented by the student center once its open.
The Mattin Center was funded by dozens of donors, including Christina Mattin (A&S ’76). We take our commitments to donors very seriously. We have been in communication with them and will engage them in the process as we plan for this new space. We will continue to be mindful of our alumni and friends who believe in the importance of student space and the arts.
Artwork, including site sculptures, will be safely removed from the site. Some items will be moved to other locations on campus, and others will be relocated to a temporary location until a permanent site is identified. This includes the Johns Hopkins Monument, which is currently located at the intersection of N. Charles Street and 33rd Street. Relocating the monument is needed to provide a more welcoming entrance and connection between the Hopkins Student Center and the community.
Accessibility is a top priority for the student center, and the design will meet or exceed all ADA requirements. The building will have entrances on multiple floors as well as multiple easily located elevators.