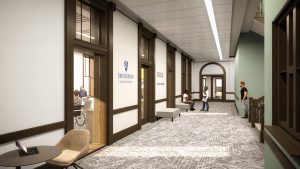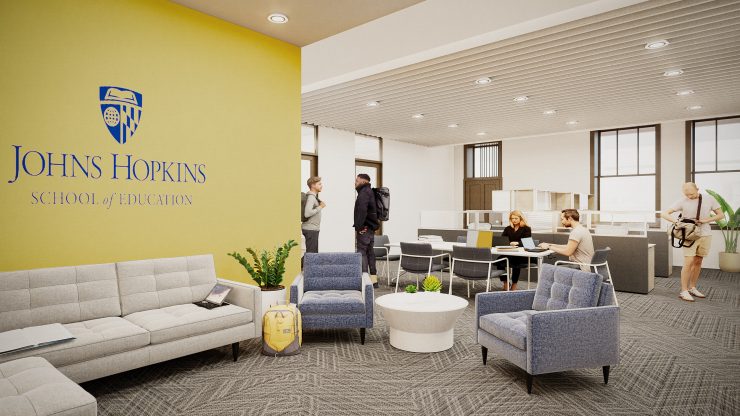School of Education Building Renovation

Project Description
The renovation of Johns Hopkins University’s century-old School of Education Building offers an exciting opportunity to create a state-of-the-art, 73,000-square-foot space that balances modern innovation with historic preservation. This project will reimagine the building’s interior to better meet the needs of students, faculty, staff, and researchers while maintaining its historic charm.
Led by Whiting-Turner Contracting Co. and designed by Hord Coplan Macht Inc., the renovation will enable the relocation of academic programs and research centers to the main building, south of the Homewood campus. Key updates include flexible classrooms, workspaces, and collaborative areas, along with increased natural light, improved building flow, and enhanced technology resources, including a recording and visualization studio.
The renovation will foster connections and collaboration, provide privacy for focused work, and allow for future growth and adaptability. The revitalized space will also serve as a hub for local and global School of Education community events.
Project Schedule
| Design Begins | Fall 2021 |
| Construction Begins | Summer 2024 |
| Construction Ends | December 2025 |
| Building Opens | Early 2026 |
Project Highlights

Project Highlights
Classroom Reconfiguration: Existing classrooms and seminar rooms will be redesigned, with new right-sized spaces added to support the school’s expanding programs, diverse learning styles, and upgraded technology.
Neighborhood Clusters: Research centers and academic programs will be grouped into neighborhood clusters, fostering collaboration and allowing for faculty growth.
Flexible and Collaborative Workspaces: New meeting rooms, informal huddle rooms, shared offices, and hoteling workstations will be added, along with student collaboration and study spaces, offering flexibility for staff and students.
Mission-Specific Studios: A recording/visualization studio and a broadcast studio will be introduced to support interactive learning.
Interior Upgrades: The building will receive all-new finishes, including updated flooring, ceilings, lighting, furniture, restroom finishes, and advanced audio-visual technology.
Infrastructure and Systems Overhaul: The building’s infrastructure will be modernized with hazardous material abatement, HVAC, plumbing, electrical, new slate roof, fire alarm system updates, and a revamped parking lot entry.
Project Logistics
-
Traffic/Pedestrian Closures and Detours
- Parking lot will be closed during the duration of the renovation
Project Related Links
- Hub Articles
Project FAQs
The renovated building will be a state-of-the-art Johns Hopkins facility with flexible space allowing our growing research and education community to share their knowledge and expertise to national and global conversations and engagements. The scope of the project includes building systems upgrades, infrastructure improvements, interior reconfiguration, and improvements to classrooms, workspaces, and common areas. The exterior work provides maintenance and improvements to ensure the structure is in keeping and aligned with the architecture of the 1900s era. Modernization will reinvent the building into one that is accessible, flexible, and welcoming to all who seek scholarly activity and their guests. The building will provide a variety of new workspaces for individuals and groups as well as for teaching and research.
The current SOE building does not meet the changing needs of our growing community, which needs updated technology in and out of the classroom to support various modes of teaching, improved interior lighting and building flow, appropriately sized classrooms, and dedicated areas for students, faculty, staff, and researchers to collaborate with each other. The new space will create a warm and inviting atmosphere aligned with that of the greater JHU community.
Renovation of the SOE building includes architectural modifications to introduce more daylight into the building, reconfigures floorplans to create a more flexible space, and creates new spaces including non-gender specific bathrooms, a prayer and wellness space, and a lactation room.
To ensure we maintain the integrity of our historic building, much of the stained glass will remain intact. If any interior stained glass is removed due to changes in layout, our hope is to find another place in the building for it.